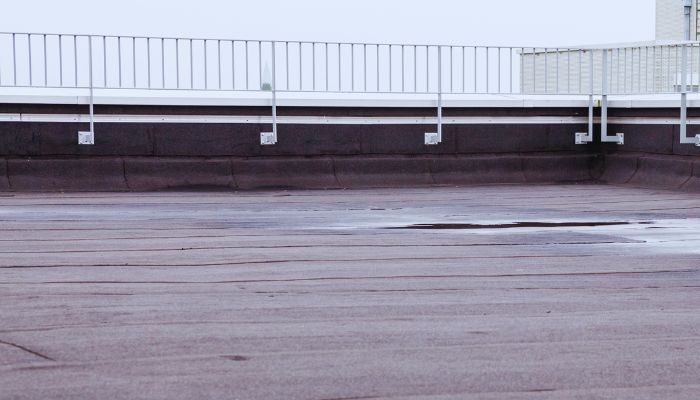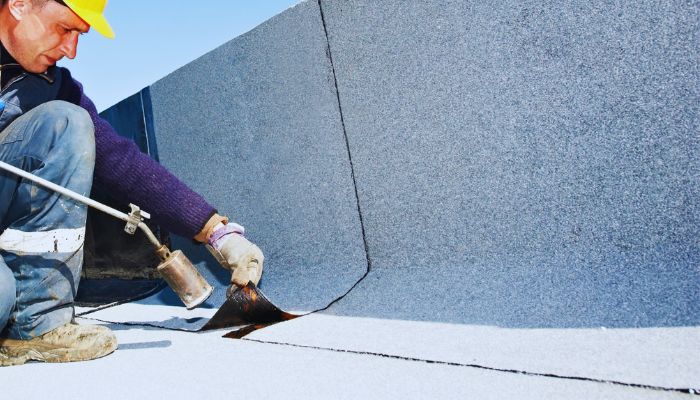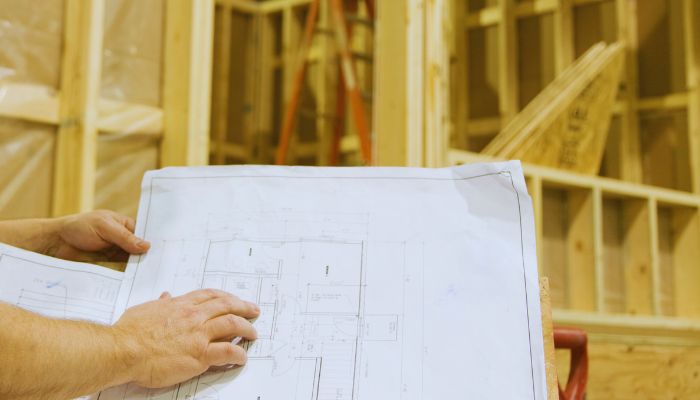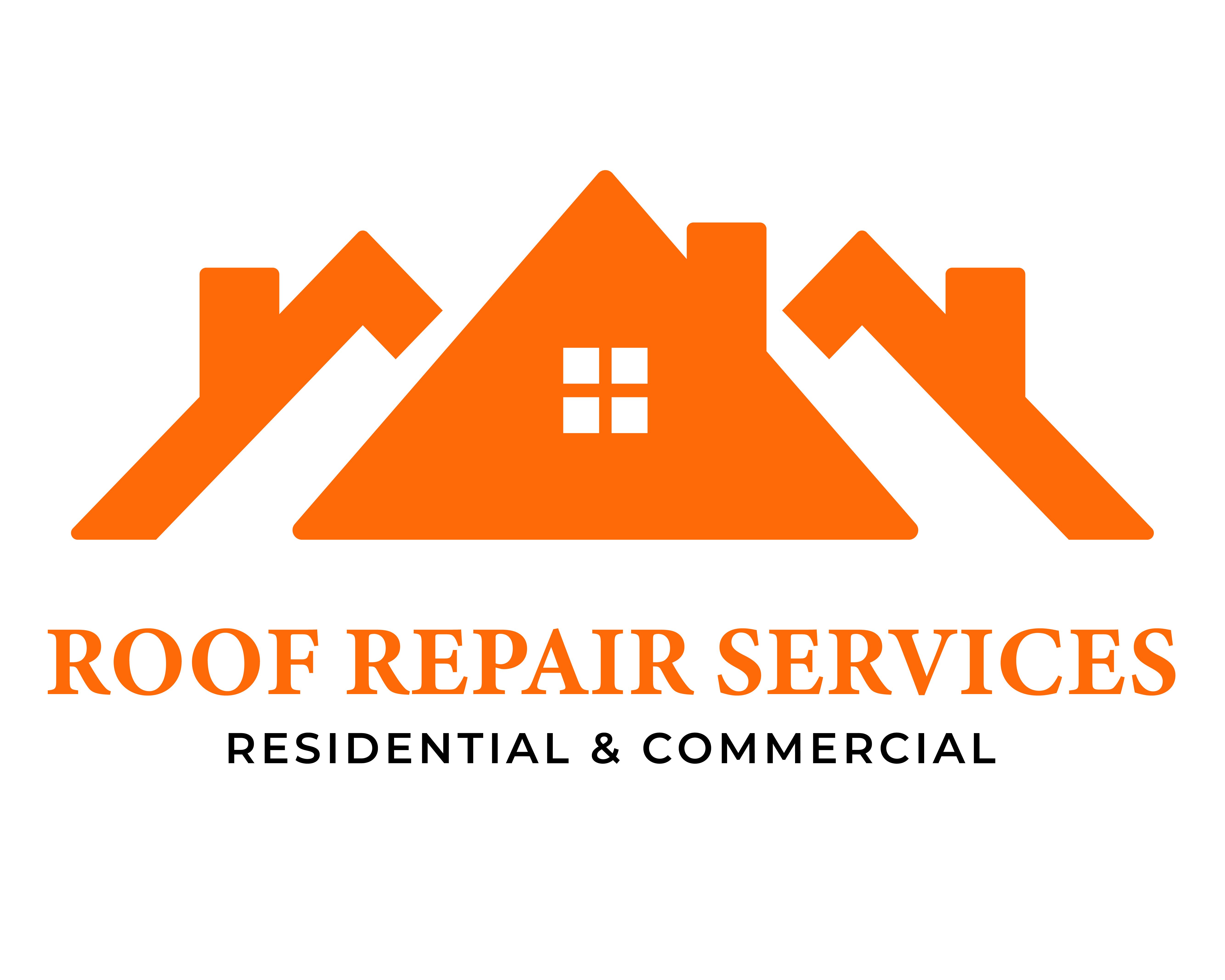Enhancing Roof Safety And Aesthetics With Parapet Walls An Essential Guide - Roof Repair Services
- Home
- Enhancing Roof Safety And Aesthetics With Parapet Walls An Essential Guide
Car Repairing

- July 15, 2024
- By: roofrepair_admin
- General
- Comments: 0
Enhancing Roof Safety And Aesthetics With Parapet Walls An Essential Guide
Parapets have been a fundamental aspect of architectural design for centuries, originating as protective barriers in medieval fortifications. Originally designed to shield defenders on rooftops from enemy attacks, parapets have evolved significantly in function and form. In modern architecture, parapets serve both practical and aesthetic purposes, transitioning from their martial origins to integral components of building safety, aesthetic considerations and design.
In the context of building construction, a parapet is a low wall or protective barrier or vertical wall that extends above the roofline. Historically, these structures were often embellished with crenellations or merlons in embattled parapet walls, which were not only functional for defense but also conveyed a sense of fortitude and grandeur. As architectural styles evolved, the designs of parapets became more varied, incorporating elements like perforated walls and paneled walls, which allowed for more light and air without sacrificing protection.
Safety Features
In contemporary building design, the primary function of parapets is to enhance roof safety. By surrounding the perimeter of a whole roof surface, parapets provide a critical barrier that helps prevent accidental falls, thereby ensuring compliance with various occupational safety and local building codes. The height of the parapet wall is crucial and is often regulated by these codes to prevent accidents and ensure that it provides adequate protection for individuals working or accessing roof areas.
Parapets also play a significant role in safeguarding against water infiltration and wind uplift. Properly installed parapets help in managing rooftop water drainage, significantly reducing the risk of water damage through cap flashing and other roofing materials that seal the roof membrane where it meets the roof parapet. Furthermore, in areas prone to high winds, the structural stability of a parapet can help deflect and reduce wind loads on the main roof and structure.

Architectural Aesthetics
Beyond their safety functionalities and structural integrity, parapets are pivotal in defining the aesthetic appeal of buildings. They can be crafted from various construction materials such as reinforced concrete, brick, stone, or metal, each adding a distinctive character to the building’s front exterior wall. Architectural styles influence the design of parapet walls—plain parapets offer a sleek, modern look, while embattled or stepped parapets might be used to echo historical or traditional designs.
The versatility of these parapet roof designs allows them to blend seamlessly with different roof styles, from flat roofs commonly found in commercial buildings to more complex roof designs like those with multiple levels or slopes. Parapets can be integrated with other architectural elements that building owners, such as solar panels, HVAC units, and rooftop equipment, ensuring these functional elements do not detract from the building’s overall aesthetic.
In modern construction, the use of parapets reflects a deep understanding of both their historical significance and their modern applications. They not only enhance the building’s facade but also contribute to the overall energy efficiency and environmental control within the exterior walls the parapet height and structure, marking them as essential components in both residential and commercial architecture.
Integration with Roofing Designs
Parapets, traditionally used for their protective qualities, now significantly contribute to the architectural diversity and functionality of roofing designs. In modern construction, parapets are effectively integrated into various roof types, each serving a unique purpose and enhancing the structure, roof’s edge and overall aesthetic.
Flat Roofs: Concealing Equipment and Enhancing Aesthetics
Parapets are commonly utilized in flat roof designs, especially in commercial buildings, where they serve to conceal rooftop equipment. This not only maintains a clean and uncluttered appearance but also protects sensitive equipment from weather-related damages. The height of the parapet walls and roof edges can be varied according to local and international building code and codes, ensuring that they provide adequate screening and contribute to the building’s sleek profile.
Sloped Roofs: Adding Character and Detail
Beyond flat roofs, parapets find their place in sloped roof designs such as gabled and hip roofs. Here, they add significant architectural value to roof design by creating visually appealing lines and shadows. For instance, a gabled roof with a parapet can offer a modern twist on traditional designs, blurring the lines between classic and contemporary styles.
Specialized Designs: Embattled, Stepped, and Perforated Parapets
Different styles of parapets, such as embattled, stepped, and perforated, can be tailored to enhance specific architectural themes. Embattled parapets, which feature a series of rectangular notches, lend a fortress-like appearance to a structure, ideal for thematic designs or historical renovations. Stepped parapets, with their tiered structure, contribute a rhythmic, geometric aesthetic that complements Art Deco or modernist buildings. Perforated parapets, offering a balance of privacy and light, are suitable for residential spaces where natural light is prized.

Maintenance and Upkeep
Maintaining parapets is critical to the roof level and ensuring their long-term functionality and structural stability. Proper maintenance of parapet roofs involves regular inspections to identify and address issues such as cracks, erosion, or water infiltration, which are common in parapet walls due to their exposure to environmental elements.
Water Intrusion and Waterproofing
One of the most prevalent issues with parapets is water intrusion, primarily due to inadequate waterproofing or flawed drainage systems. Effective maintenance includes ensuring that the roofing materials adjacent to parapets are intact and that cap flashing and other waterproofing measures are properly installed and maintained. These actions prevent water from seeping behind the paneled parapet walls and causing damage to the roof plane underlying structure.
Regular Inspection and Preventive Measures
Routine inspections are necessary to assess the structural health of parapets. These inspections should focus on the integrity of mortar joints, the condition of the roofing system at the edge of the roof area the parapet wall height above the roof, and the overall alignment and stability of the parapet wall. Preventive measures, such as sealing cracks or replacing eroded mortar, can significantly extend the lifespan of the parapet and enhance its performance against high winds and other environmental stressors.

Case Studies and Design Inspiration
Case studies play a crucial role in illustrating the practical applications and benefits of parapets across different architectural projects. By analyzing specific instances where innovative parapet designs were implemented, these case studies provide valuable insights and inspiration into plain parapet, and structural considerations for architects and builders.
Commercial Applications: Function and Form
In commercial architecture, parapets are often designed to meet both safety guidelines of the building code and aesthetic and functional requirements. A case study might detail how a commercial building used a parapet to achieve a modern look while also adhering to safety regulations and providing practical benefits like wind resistance and fire protection.
Residential Enhancements: Beauty and Safety
For residential buildings, parapets not only enhance the home’s exterior aesthetics but also contribute to safety by preventing accidents on the roof. A detailed examination of a residential project could showcase how a parapet was integrated into the design to provide protection and energy efficiency, ultimately enhancing the home’s value.
Innovative Uses: Energy Efficiency and Environmental Control
Advanced, parapet construction designs that incorporate green technologies such as solar panels or energy-efficient materials exemplify how parapets can contribute to a building’s energy profile. Discussing these innovations can inspire others to consider parapets not just building aesthetics or as architectural elements but as integral components of a sustainable building strategy.
These detailed discussions not only highlight the versatility and importance of parapets in modern architecture but also encourage a deeper appreciation and thoughtful integration of these structures in future designs.
Conclusion
Throughout history, parapets have evolved from simple protective barriers to integral architectural elements that enhance both the safety and aesthetics of buildings. Today, they play a critical role in modern construction, offering solutions for privacy, safety, and architectural expression across various building types. Whether concealing rooftop equipment on commercial properties or adding character to residential exteriors, parapets provide a blend of functionality and style. Their adaptability in design and contribution to sustainable building practices make them an indispensable feature in the architectural landscape, continuously inspiring new innovations in design and construction. As we have seen through various case studies, the thoughtful integration of parapets can significantly enhance building performance and aesthetic value, proving that even the most traditional architectural elements can have a profound impact on contemporary design.
